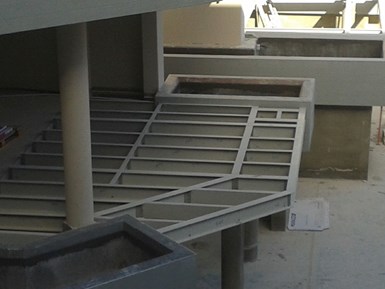Fiberglass-reinforced plastic
FRP Panels profiles were used to support large terraced balconies that extend over and encircle a large, seawater pool in Laguna Porto Maso, a residential complex in the seaside town.
The client wanted to achieve a modern architectural design while using innovative materials alongside those traditional for Maltese construction. This design demanded high mechanical performance and chemical resistance in a saltwater environment, highly corrosive to metals. These combined demands, in addition to the possibility of reducing structural maintenance costs, led the client to choose FRP profiles to create the terraces’ load-bearing structures.
In this Digital Demo, reviews mold cleaning, sealing and release solutions for leading use in automotive composites manufacturing processes, including SMC, BMC and RTM.
Fifteen terraces, each with a different size and shape, were designed by the in-house technical department of
FRP parts manufacturer has designed and produced components in two 2,000-square meter factories for more than 3,000 customers worldwide. For the terraces, the company used its C200, I200 and H200 glass fiber-reinforced polyester resin beams, joined by stainless steel angle brackets and plates.
The FRP beams of each terrace are typically supported by only two or three concrete pillars. Due to thickness constraints imposed by the finished concrete slab depth, it was necessary to design a solution involving coplanar primary and secondary frames. For example, primary load-bearing beams were placed on the concrete slab at one end and on the pillars at the overhang. Then another was secured orthogonally at the end of these primary beams to support secondary frames. The number and direction of the beams varied per each terrace’s irregular shape. For terraces lacking sufficient concrete slab and pillar supports, longer beams and stainless steel connection plates were required to keep the structure as thin and streamlined as possible. During the design phase, thermal load was also taken into consideration.

The lightness of the profiles, the flexibility provided by the material’s workability and the simplicity of the bolted joints allowed easy prefabrication of the structure-and-hardware kits and fast completion of construction on-site, less than two days for each terrace. From both an architectural and engineering point of view, the excellent end-result demonstrates the advantages FRP provides versus more commonly-used traditional materials. “This is just another step towards the future of construction,” “evidenced by the increased use of FRP we are seeing in the civil engineering and architecture sector.”

